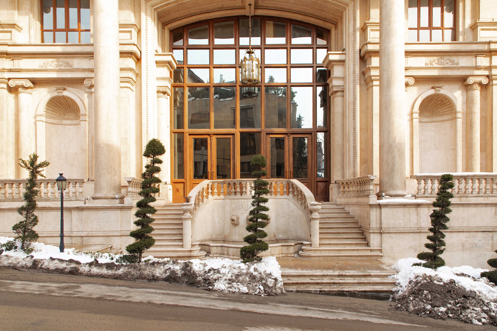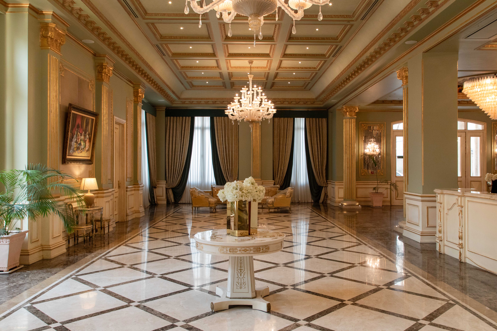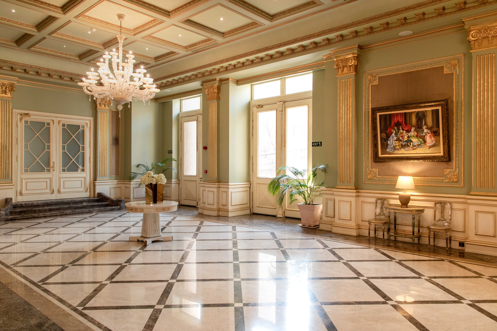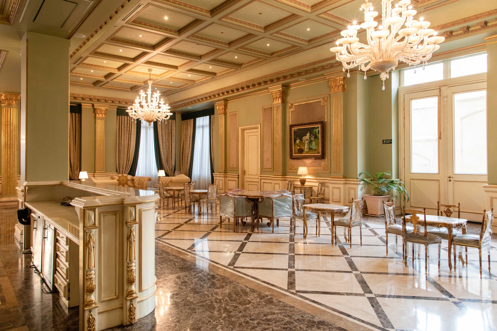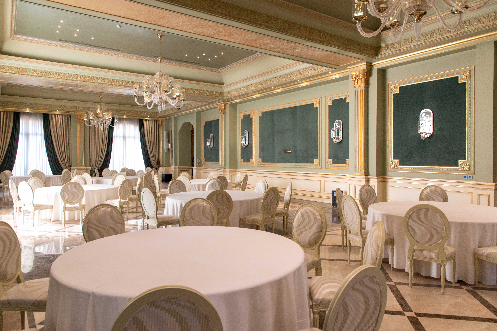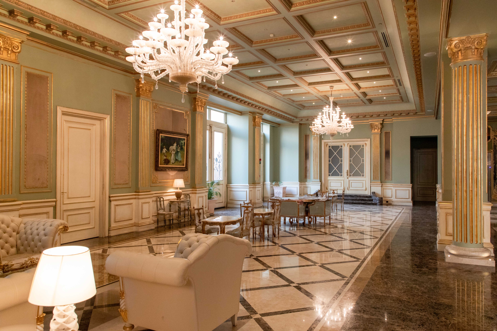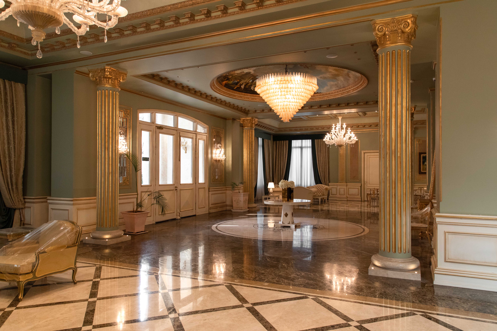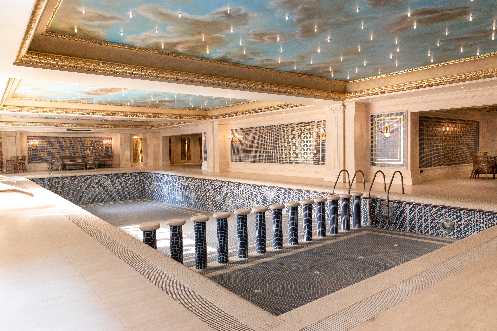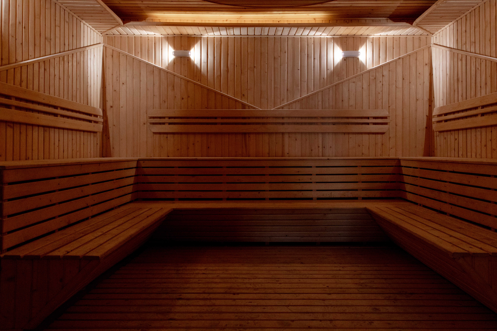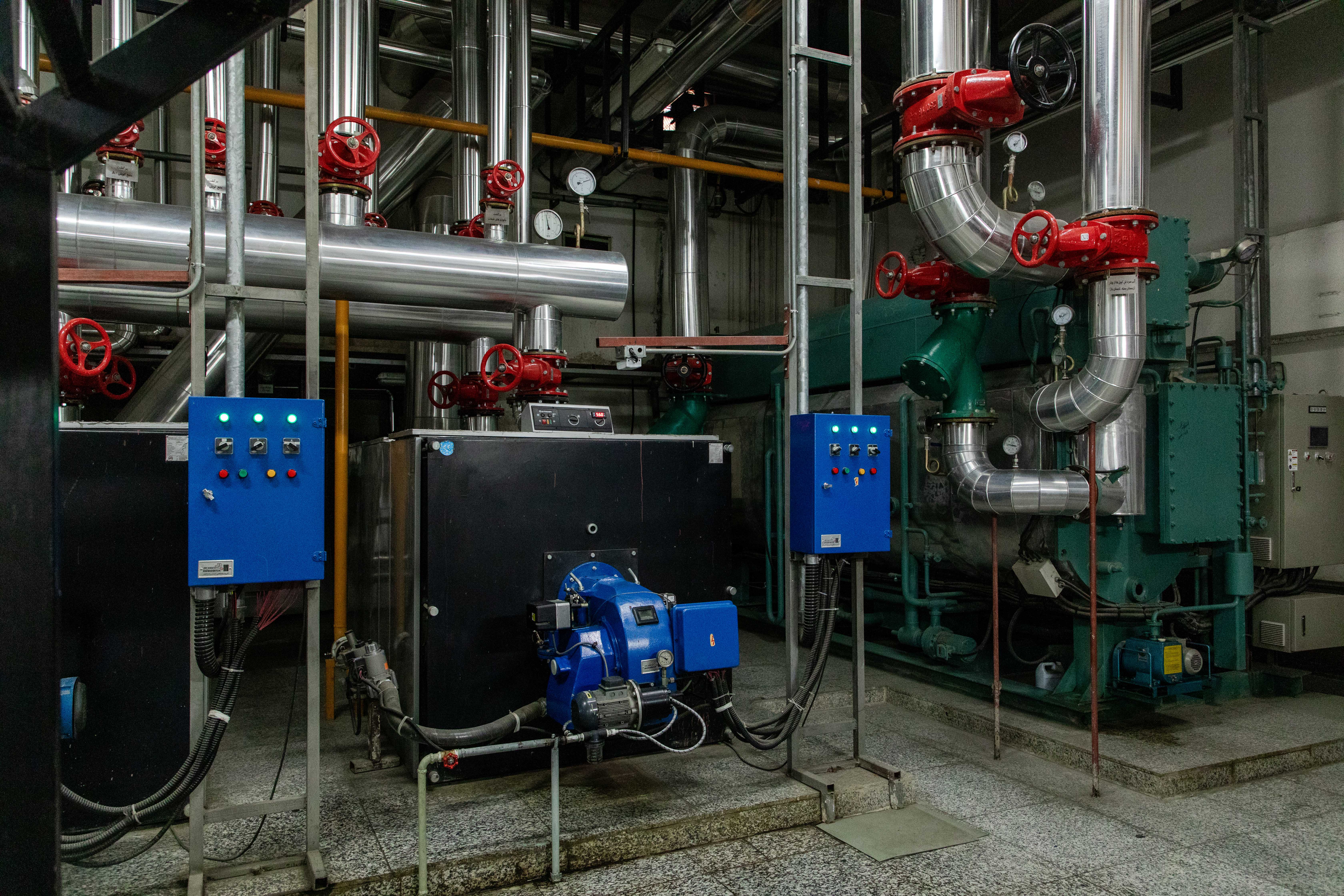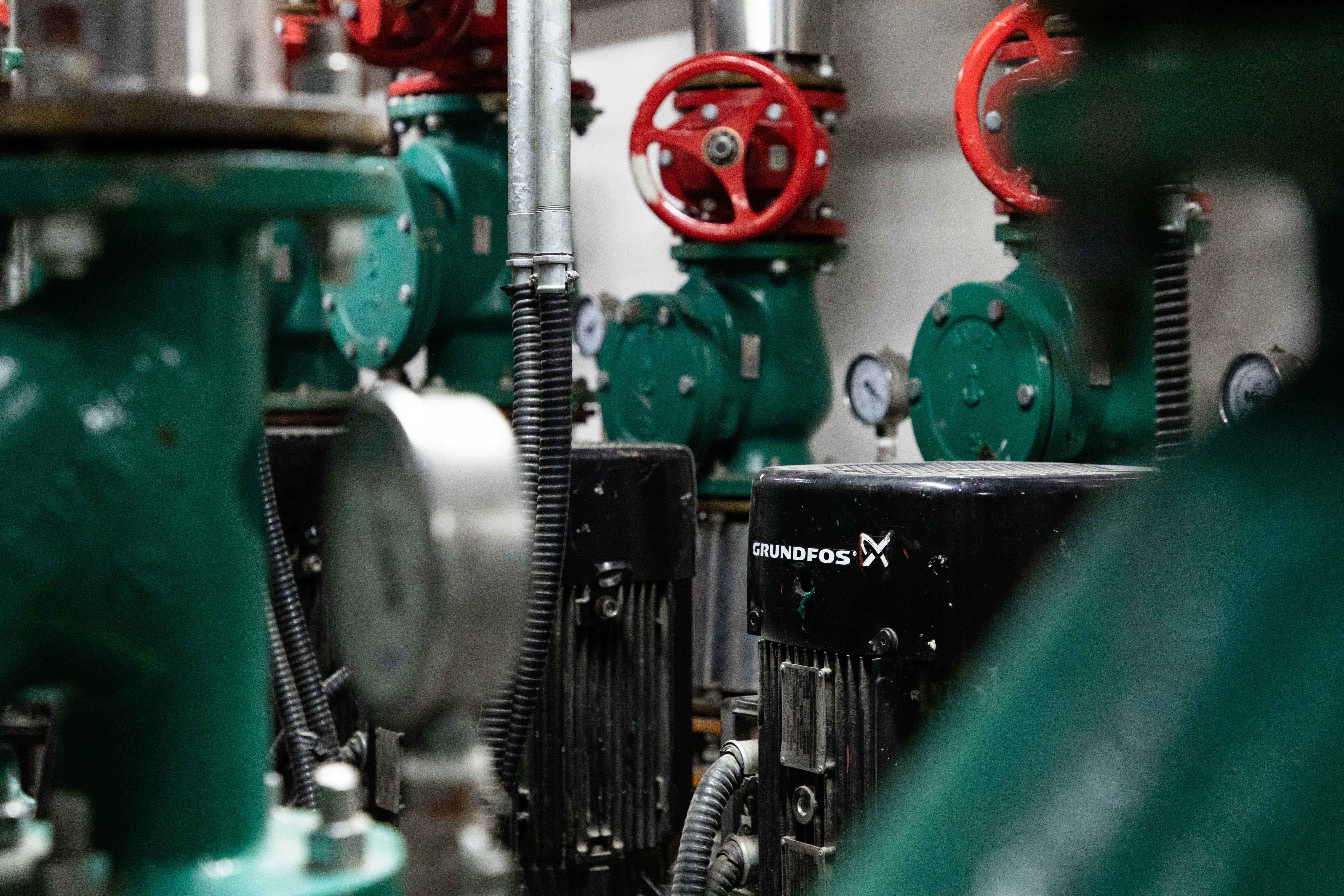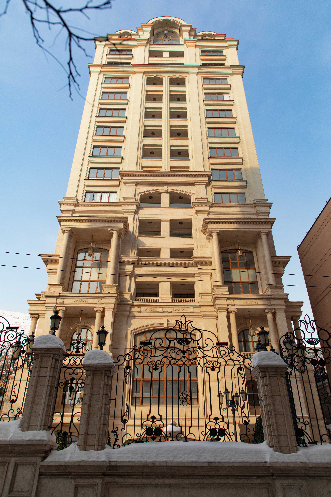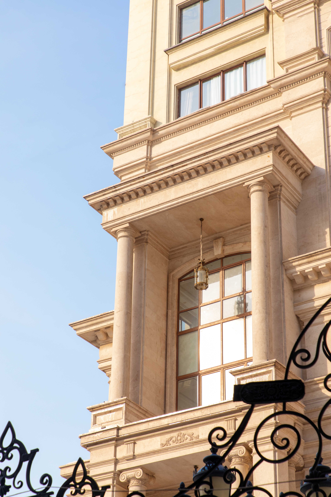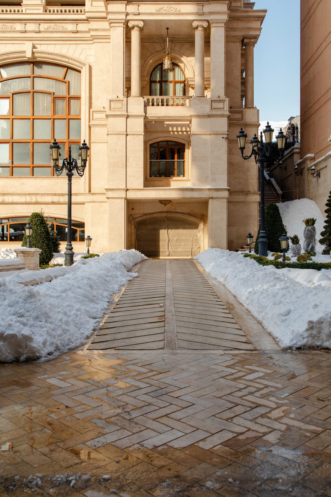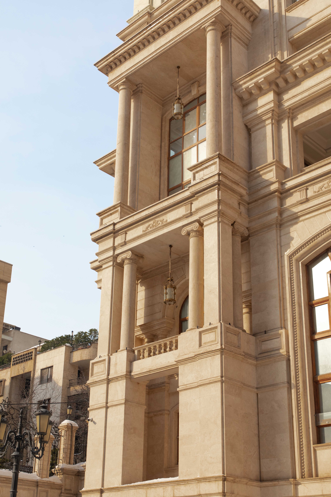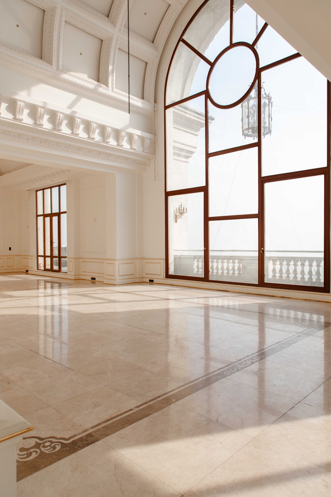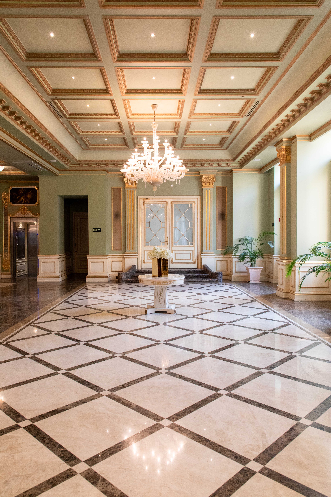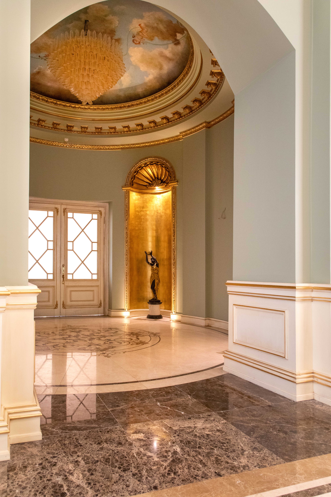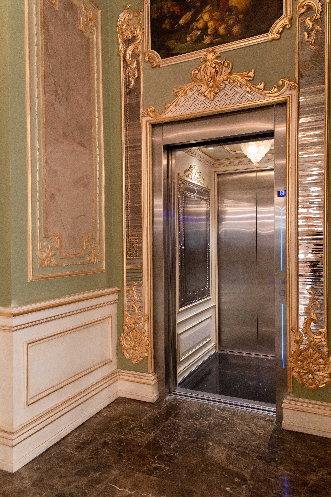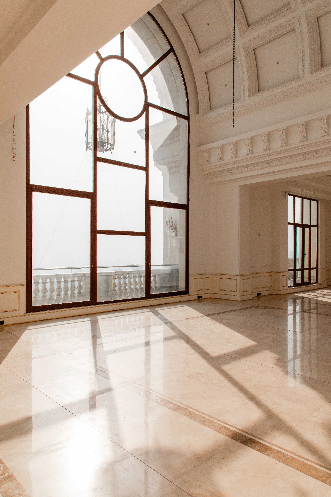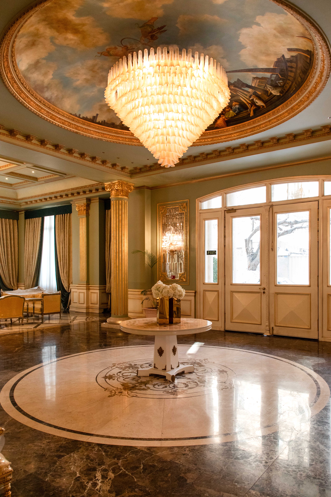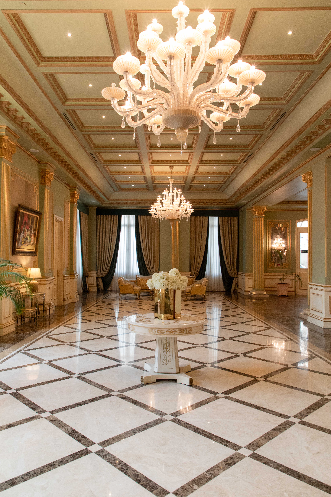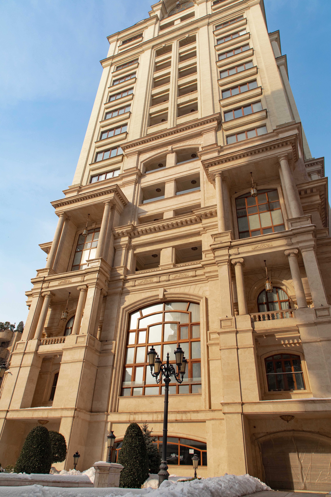Arghavan residential complex is located in District 1 of Tehran Municipality, in Kashanak neighborhood, at corner of 18 and 12 m street which located on three sides of the land. The building is on a land with an area of 2476 square meters and has 19 floors. This building has 5 floors of parking with a capacity of 90 cars, along with lobby, common spaces and 13 residential floors, it is a complex with amenities. Neighbors of constructing a building with a height of 73 meters on the ground and 22 meters of digging depth, it is necessary to deal with technical and engineering issues in the process of forming the project.
TYPE:
RESIDENTIAL
VALUE:
$270 MILLION
