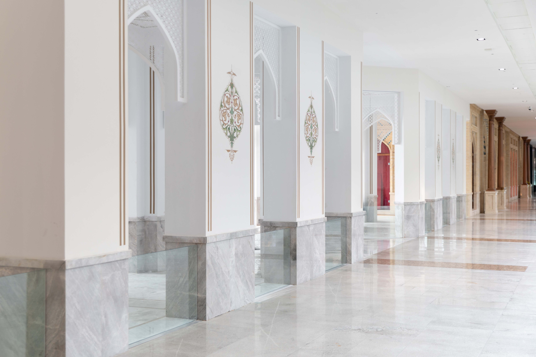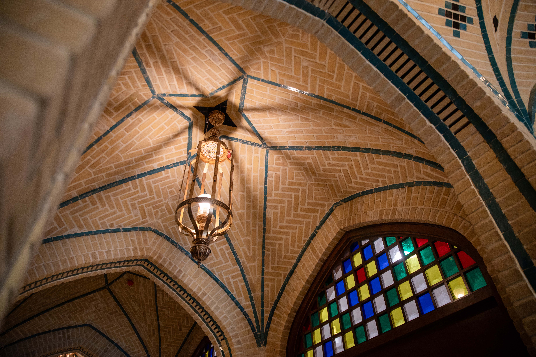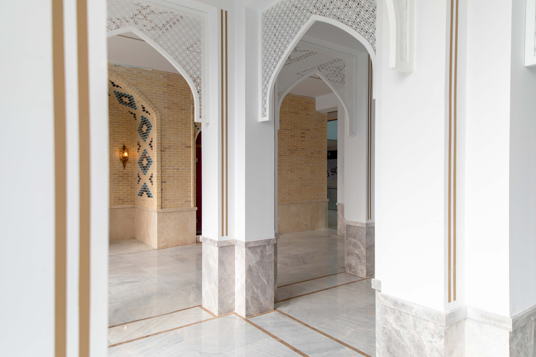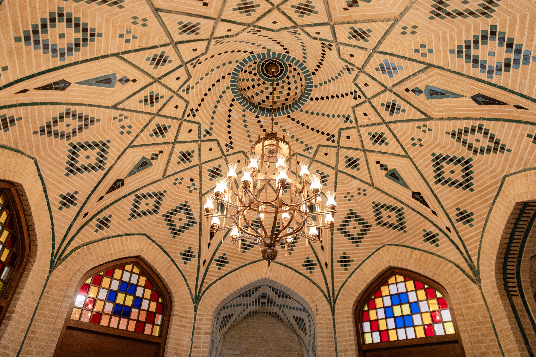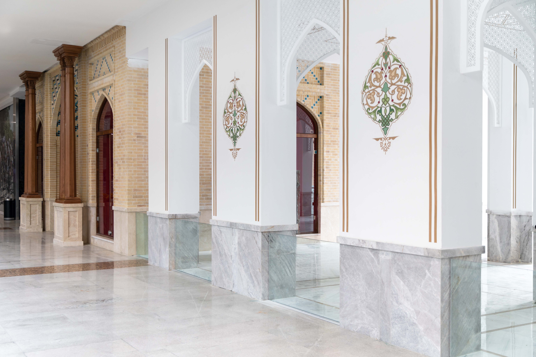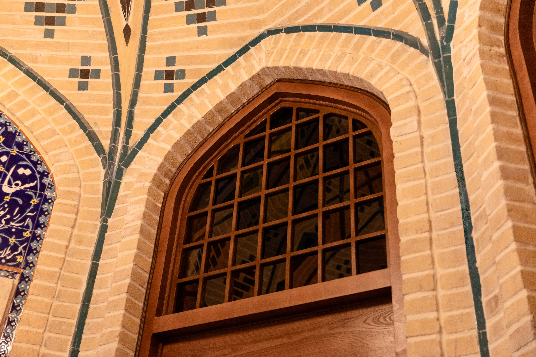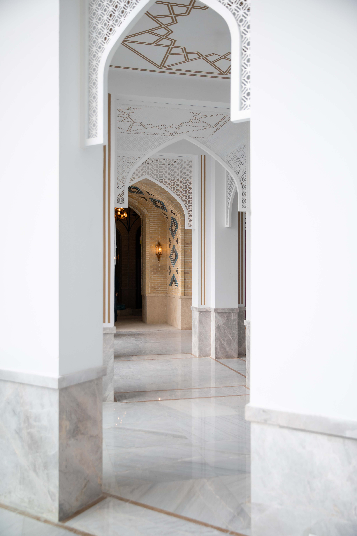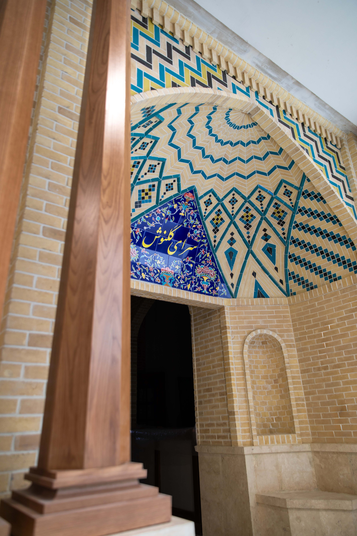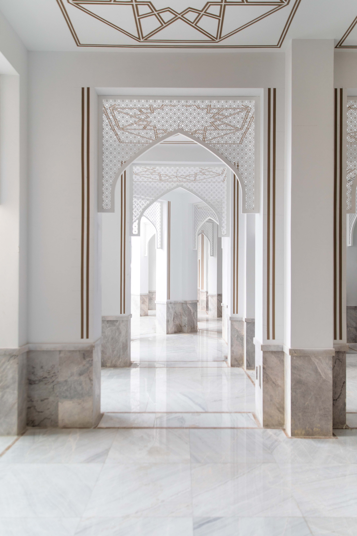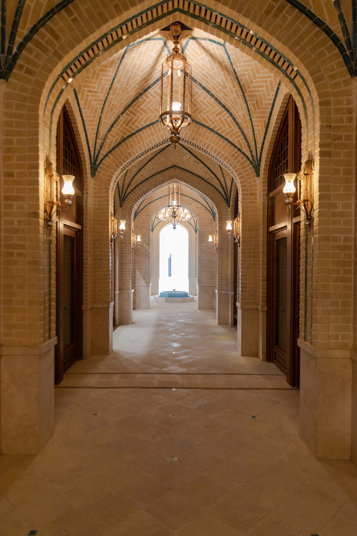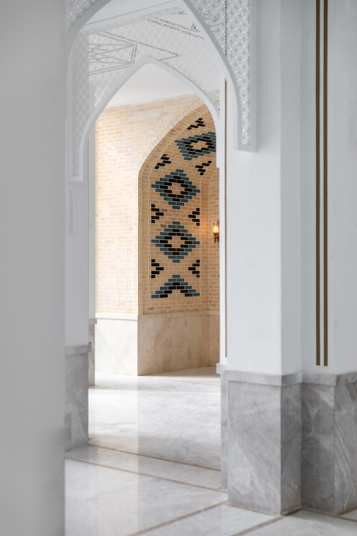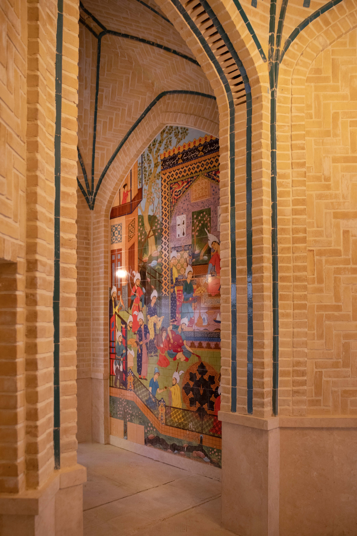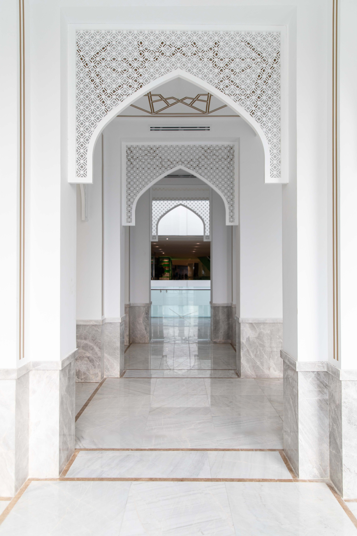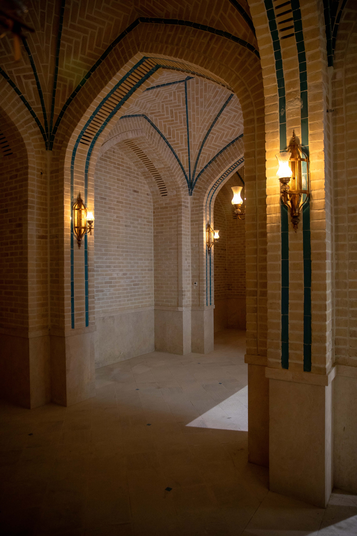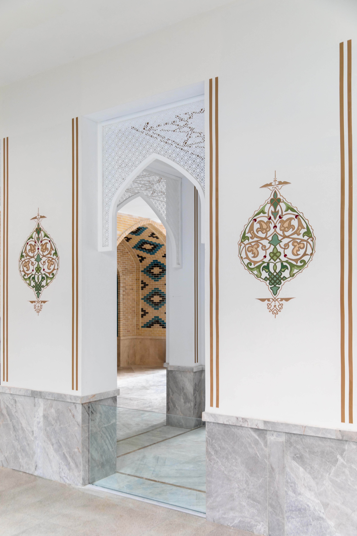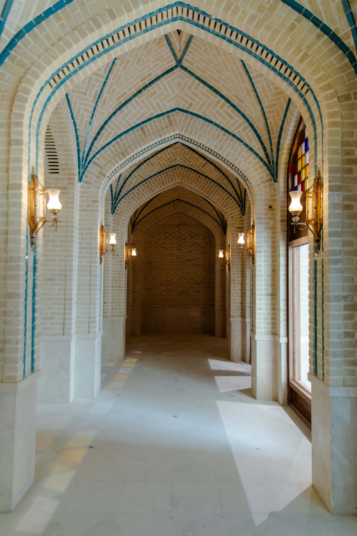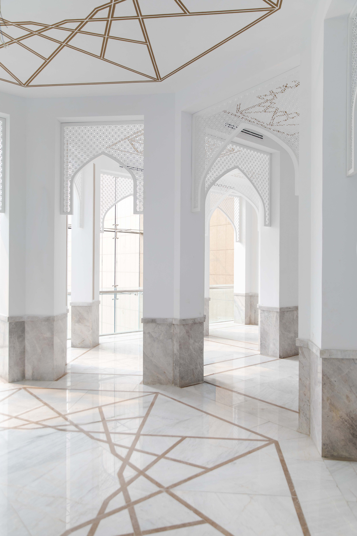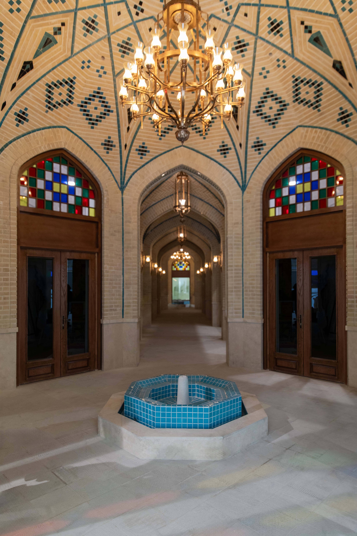Tehran-e Ghadim Commercial Unit (RC353-RC355-RC359) on the G2 floor of the west side of Mahan garden in the southern connector of the Grand Bazaar in Iran includes three commercial sections, a restaurant and a kitchen. The main concept of architecture and interior design in the commercial and restaurant sectors is the principles and elements of traditional Iranian architecture, especially the market corridor of Tehran during the Qajar dynasty. Total surface area of this unit is over 1550 m2, including approximately 800 m2 of commercial space, 180 m2 of restaurant and related spaces.
TYPE:
COMMERCIAL
VALUE:
$270 MILLION
