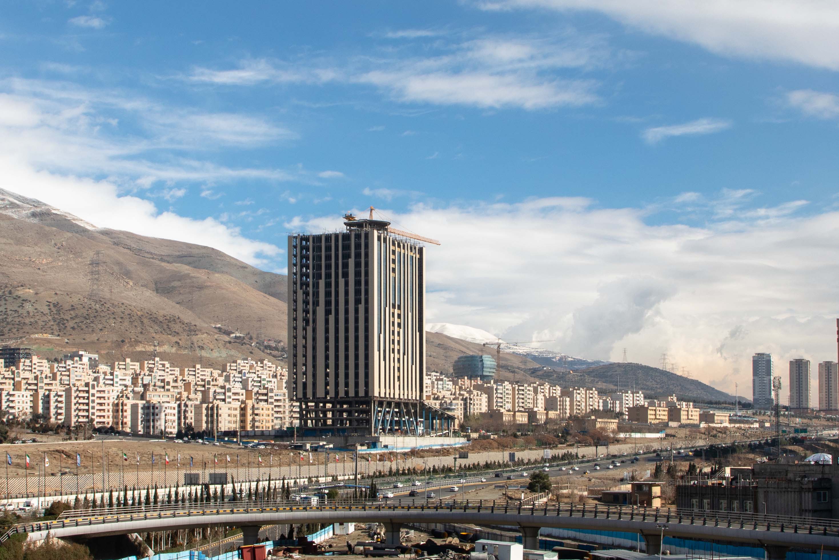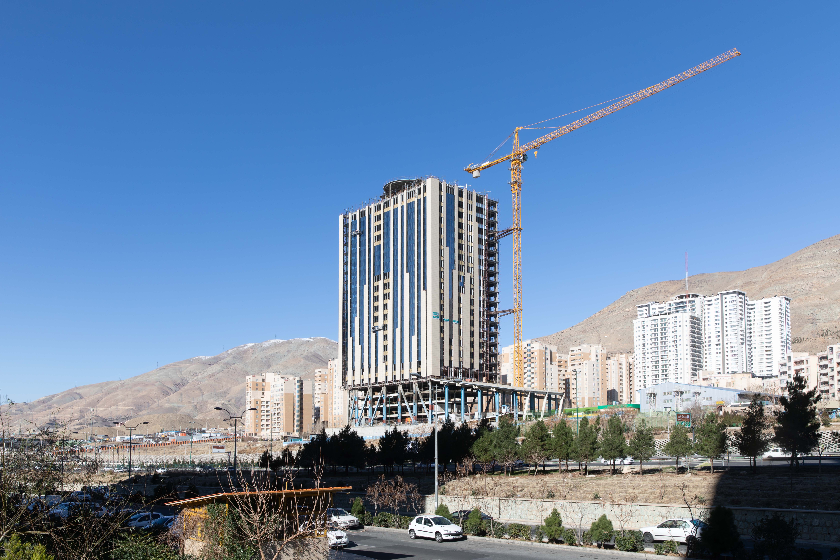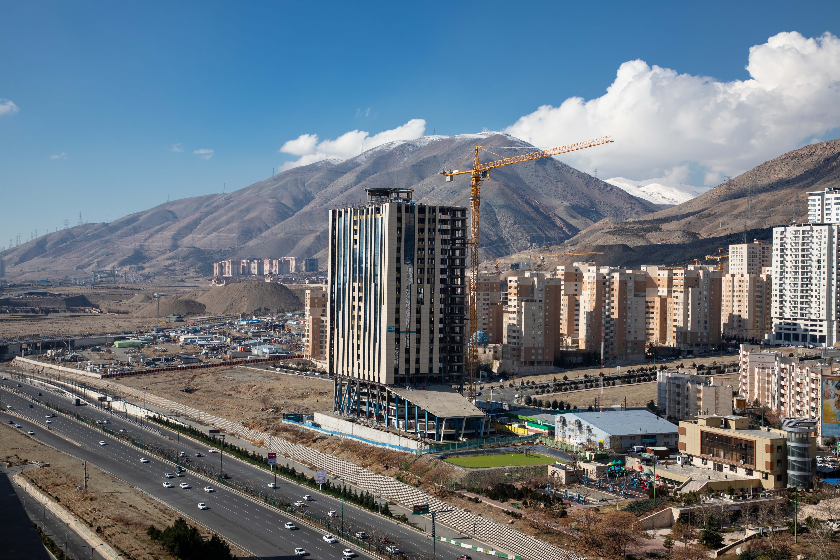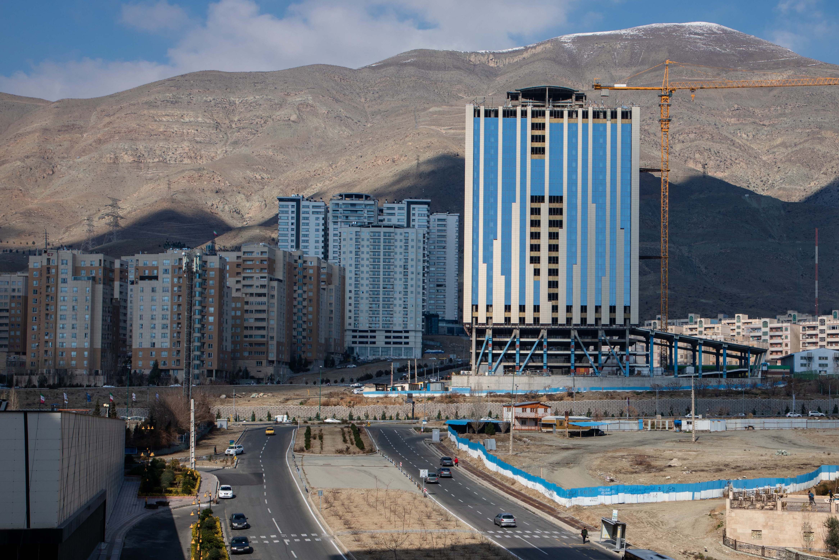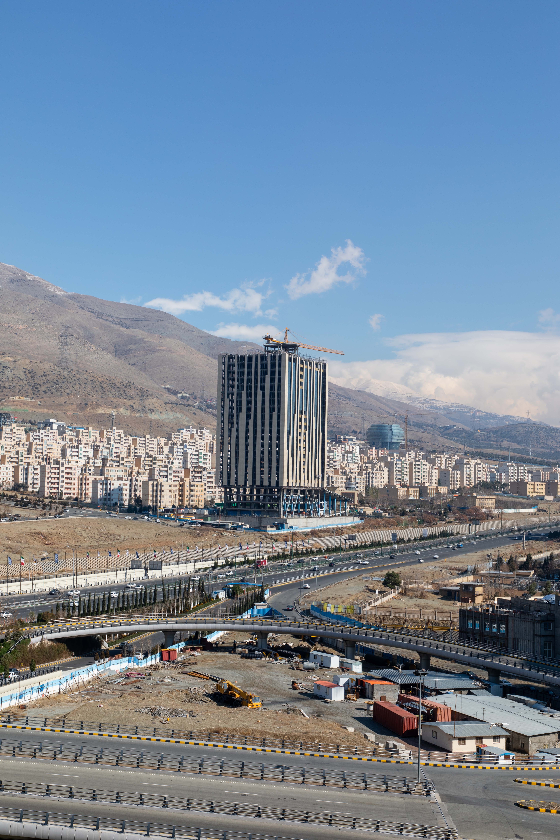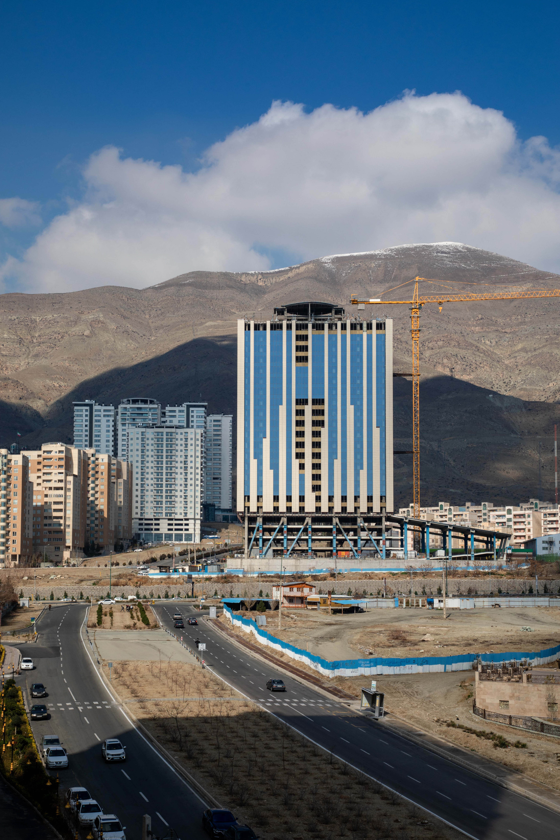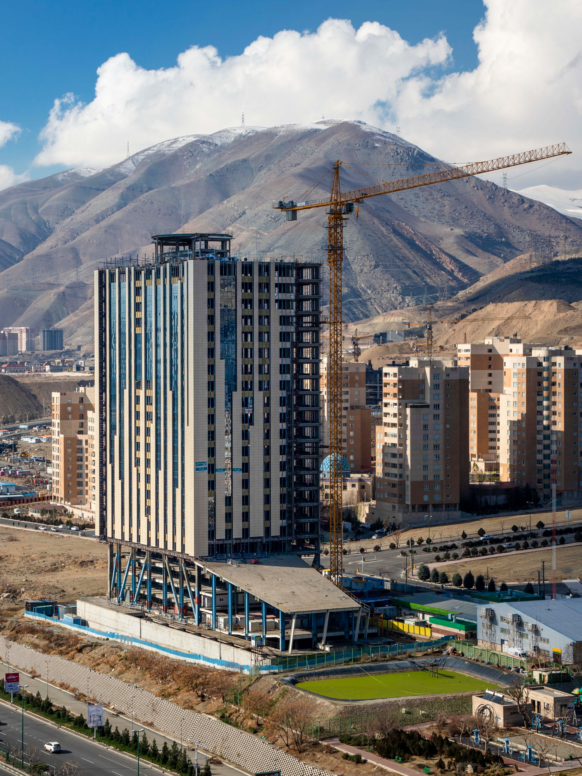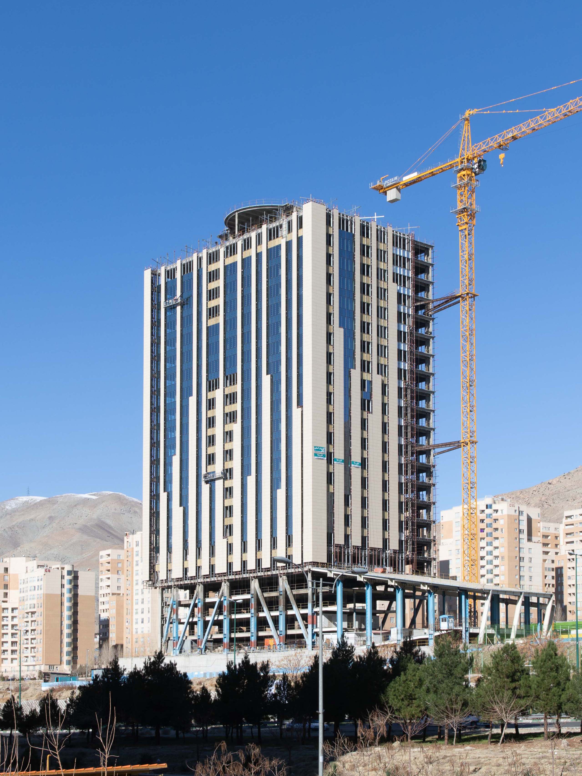The “North Hemmat Office” project has been designed in line with the development plan of the Tehran master plan in the 22nd district, in the metropolis’s northwest. Initially, the structure was designed and constructed as a 22-story tower with an additional 4-story conference hall, located north of the Hemmat highway and the western borders of Tehran, but later was proposed for a redesign. The major challenge of the redesign was to minimize the transparent facades to reduce energy consumption and provide comfortable office spaces with their requirements. Considering the facilitation and costs of construction and maintenance, the variety and arrangement of elements in designing the facades of a project at this scale have been limited
TYPE:
OFFICE
VALUE:
$270 MILLION
