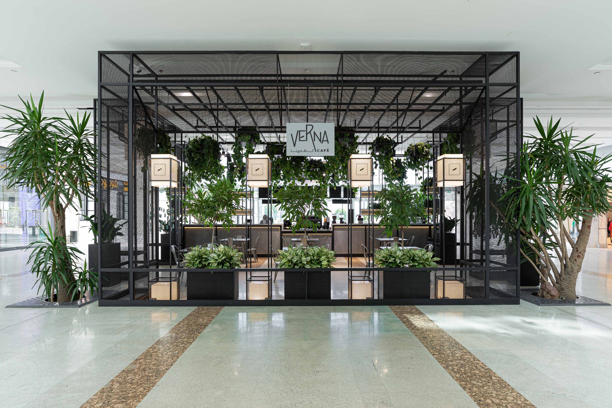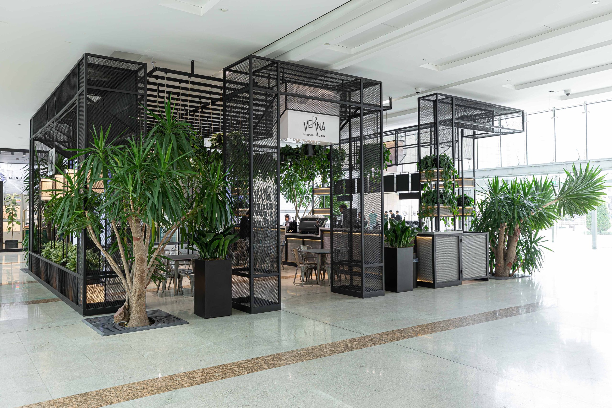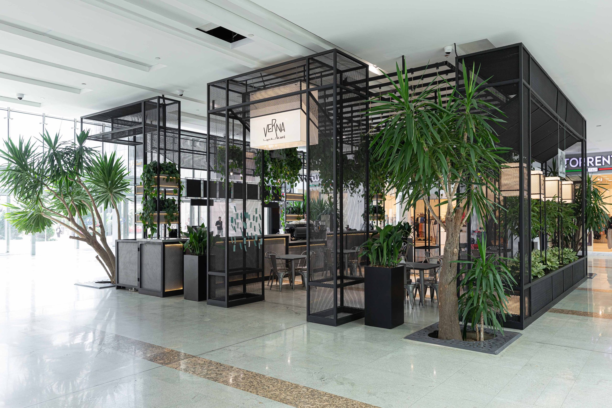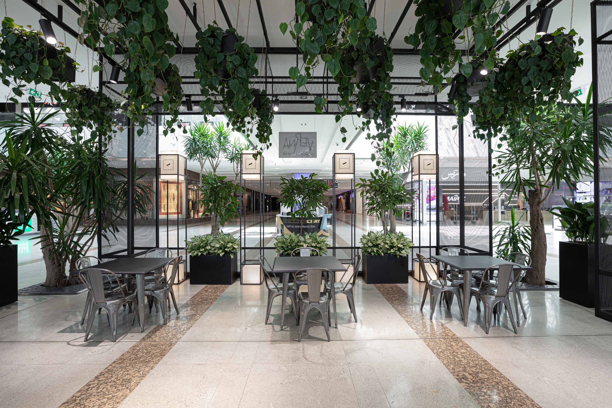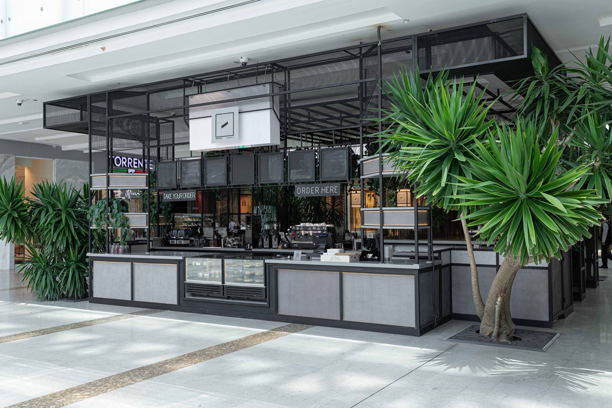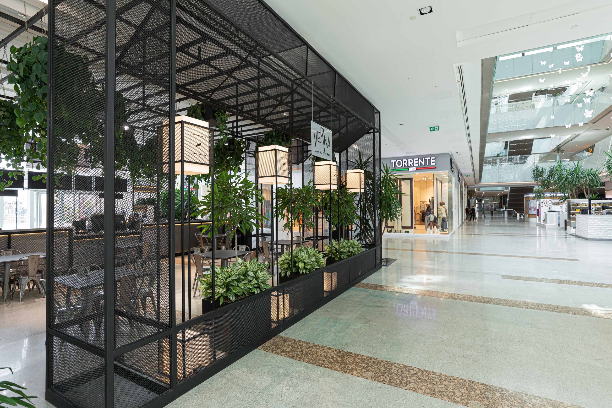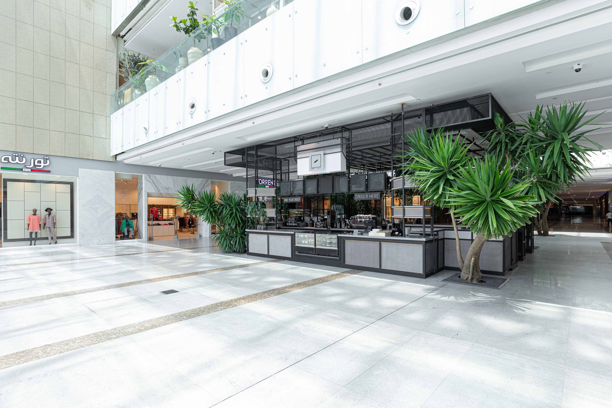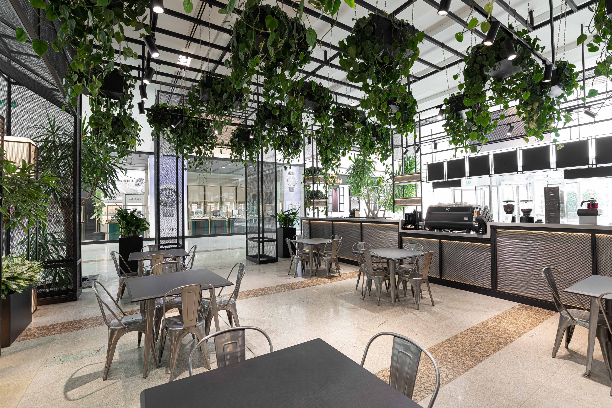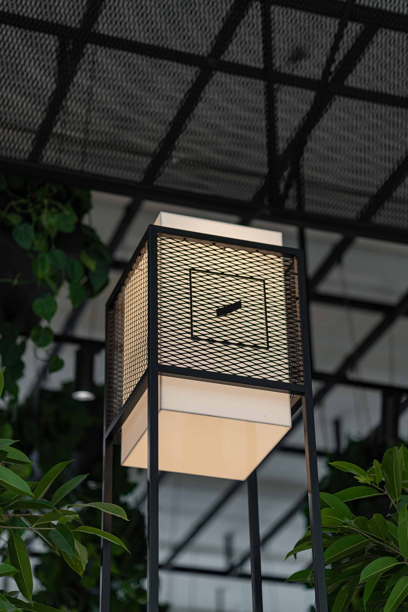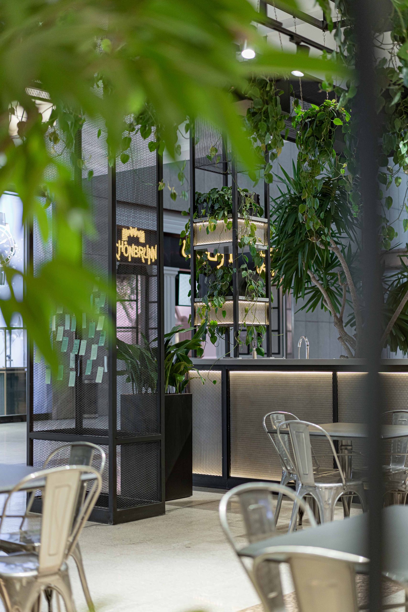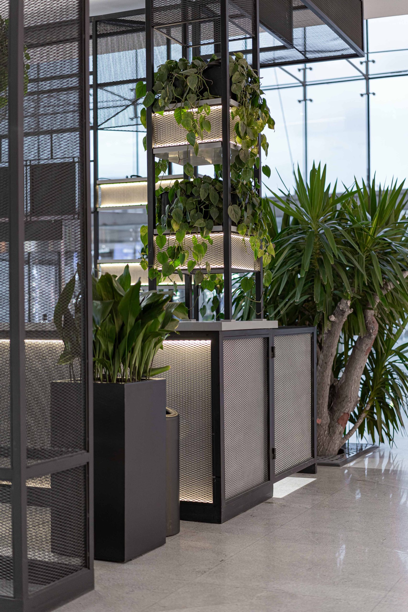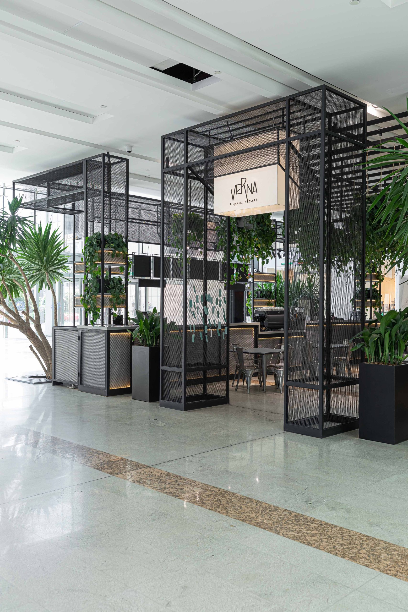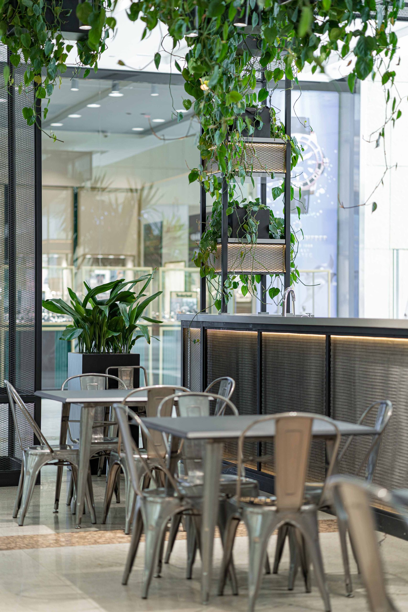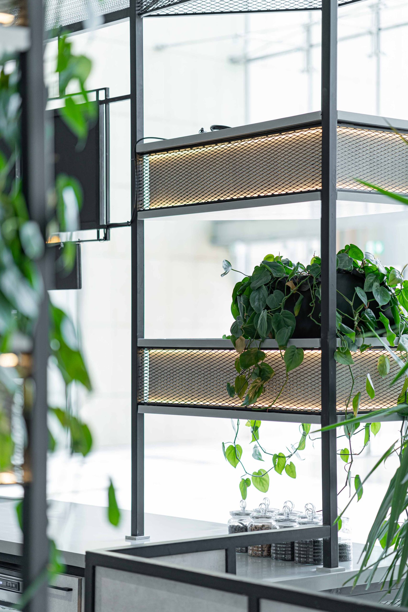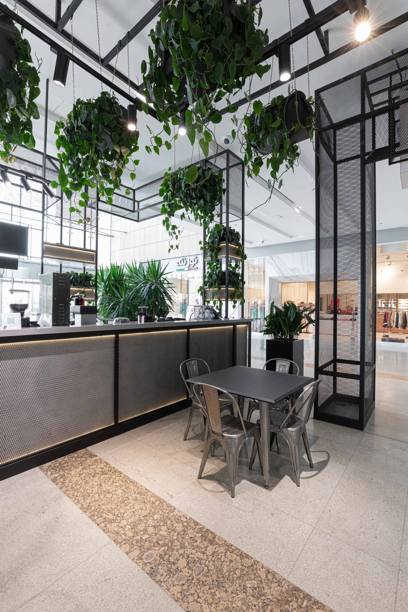A Compact Space with a Bold Identity
Café Verna, with an approximate area of 80 square meters, is located on the ground floor (G0) in the southern corridor of Iran Mall.
The challenge was to create a welcoming and cozy environment within a limited space, avoiding visual clutter while introducing elements that enhance customer engagement. To achieve this, the design prioritizes simplicity, clarity, and functionality, ensuring that every aspect of the space serves a purpose.
TYPE:
COMMERCIAL
VALUE:
$270 MILLION
