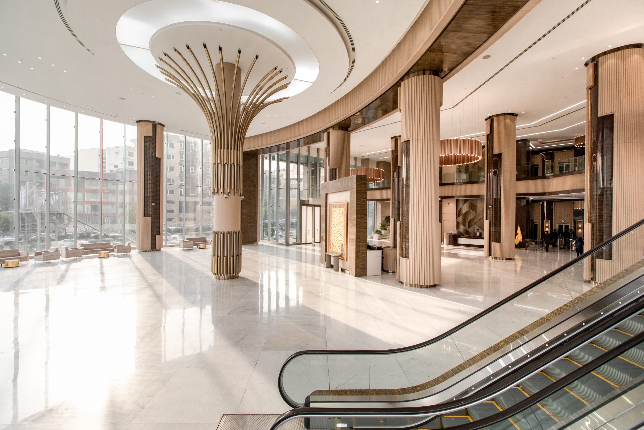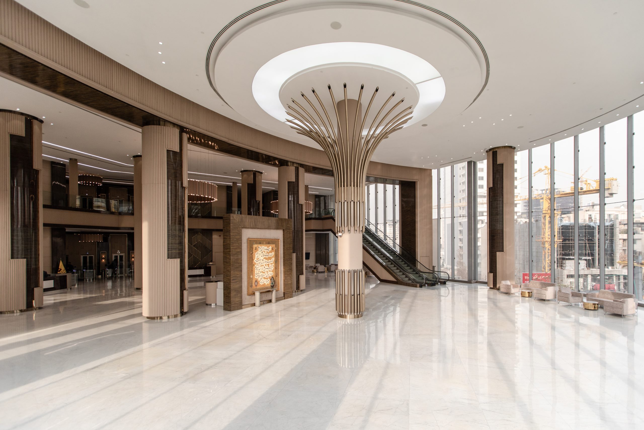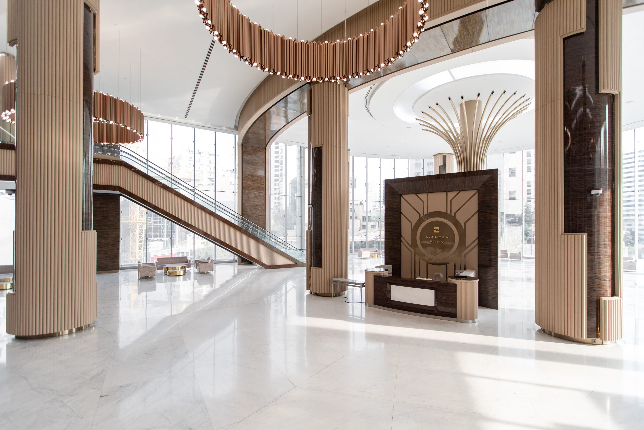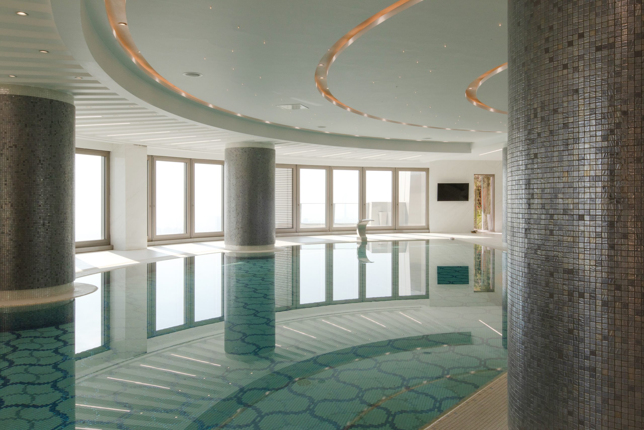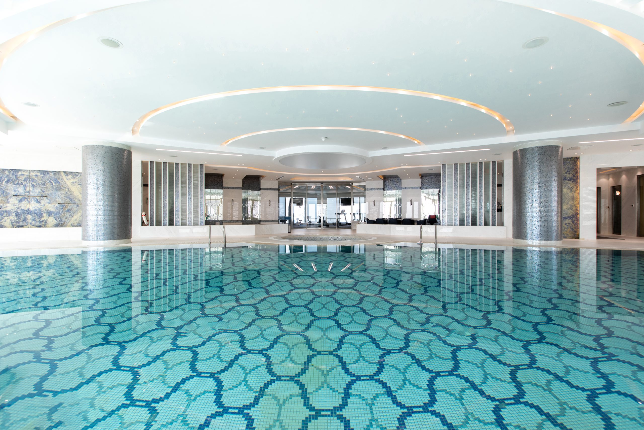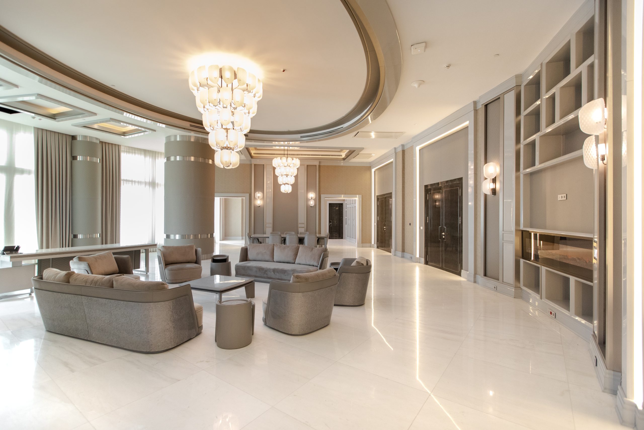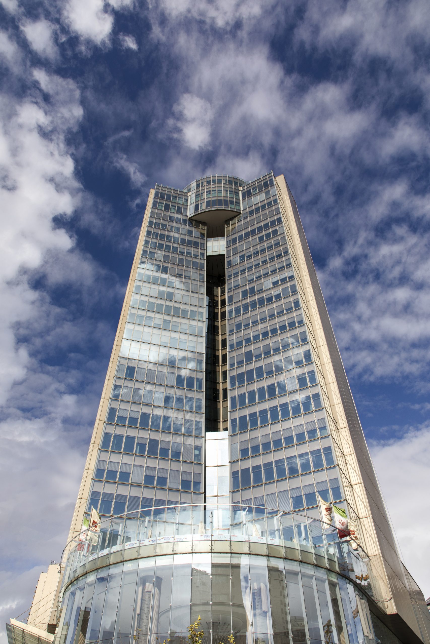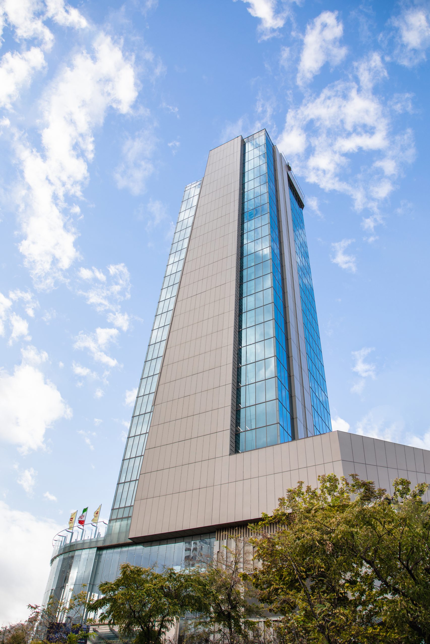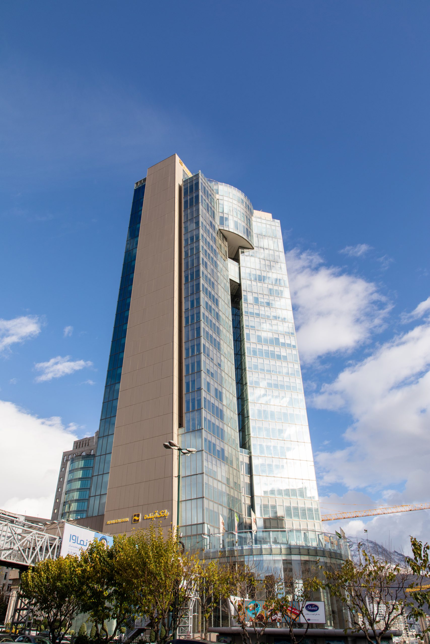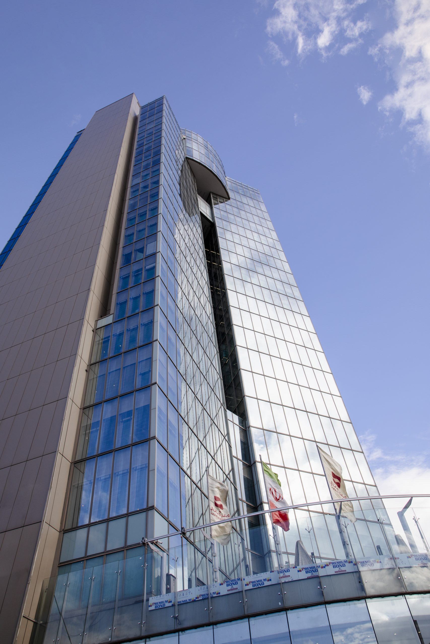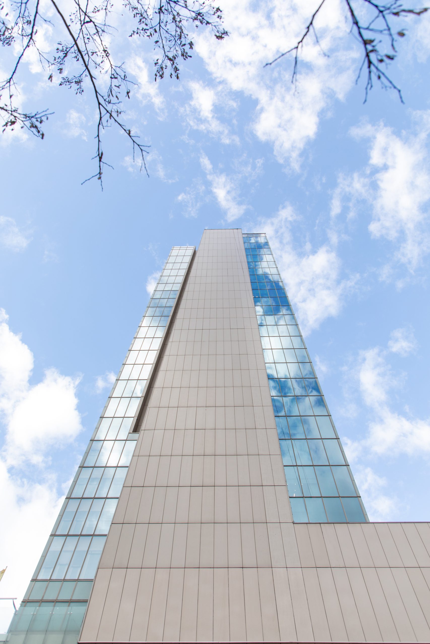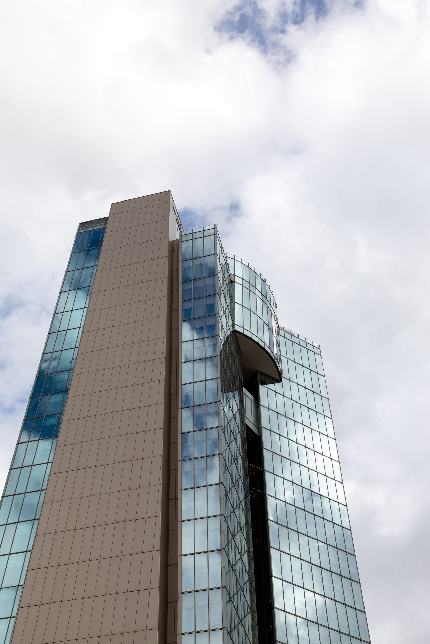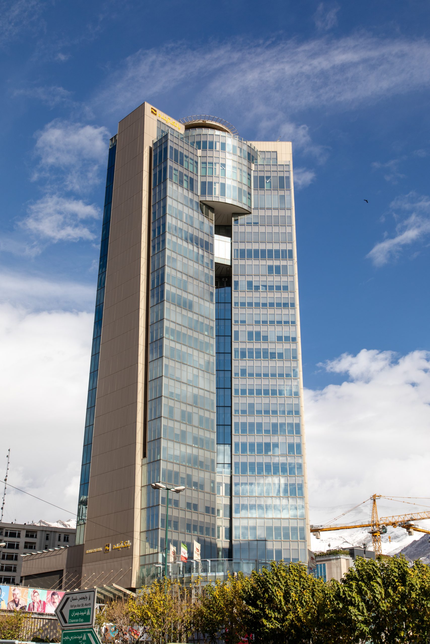The Headquarters Building of Ayandeh Bank is in District 1 of Tehran Municipality. It has access to Modarres, Chamran, and Sadr highways, as well as Africa Boulevard. It is near the Parkway Bridge and the entrance to Nelson Mandela Boulevard (Elahiyeh). The site is 3434 square meters, and the building is 146 meters high (34 floors). The excavation depth is 27 meters, and the administrative area is approximately 65,000 square meters. The building is constructed using the latest world-class technology. This project started in 2015 and is currently in use. The building has various amenities like a restaurant, swimming pool, sports facilities, vast parking area, bank branch, 24-hour branch, training rooms, amphitheater, treasure house, data center, and 17 elevators for quick movement between floors. It also has a BMS system and a helipad.
TYPE:
OFFICE
VALUE:
$270 MILLION
